
Custom Manufactured Prefab Homes using CNC automation. Prefab Panels are designed using 3D BIM software and assembled with all structural framing components.
Norquay Prefab Homes leverage the latest in building technology to improve construction speed and reduce construction costs. Norquay Prefab Homes are delivered directly to the jobsite and assembled by your crew in half the time.
Work with Norquay’s integrated home design service with full engineering support to develop your building plans. Our expertise spans Commercial, Multi-Family, Custom Home Plans and Cottages.
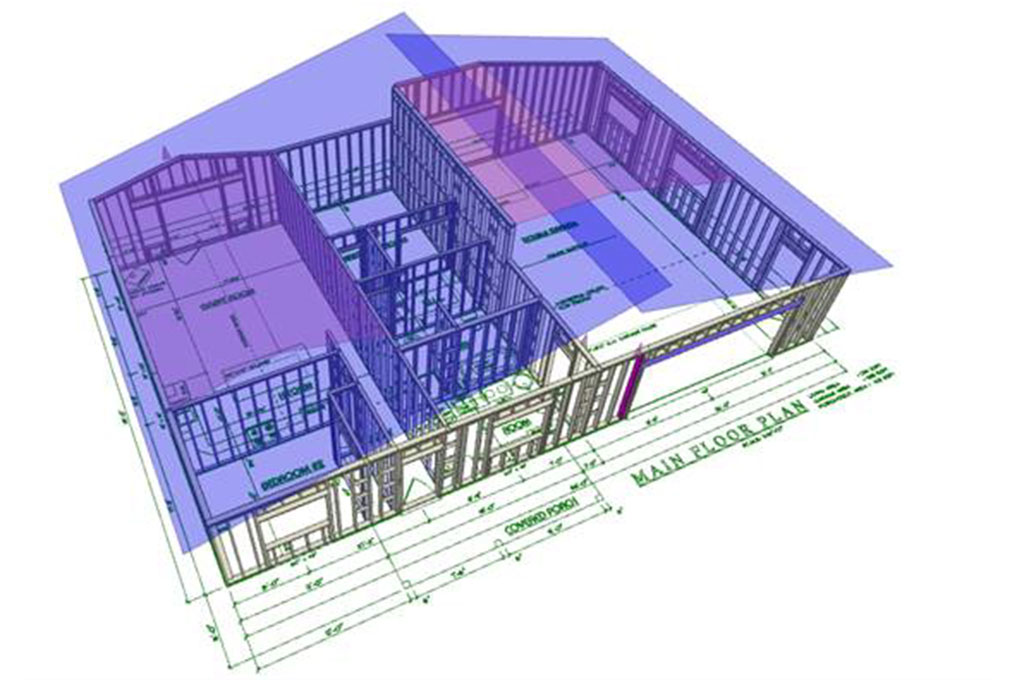
Norquay’s integrated services include coordination between our home designers and manufacturing team to ensure a smooth project delivery. Norquay’s Building Shell Package includes roof trusses, wall panels and floor panels that go together like Lego blocks on your locally built foundation, achieving faster build times while saving you money. We can also work with your pre-designed architectural plans and provide a high-quality panelized building package for your project. Contact us for a custom quote!
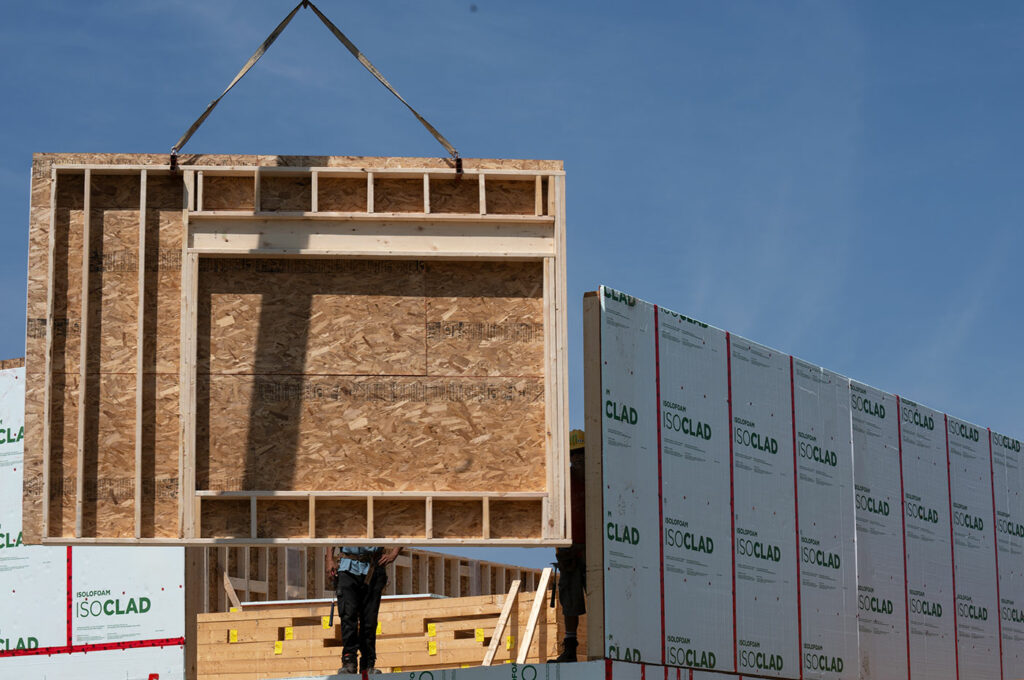
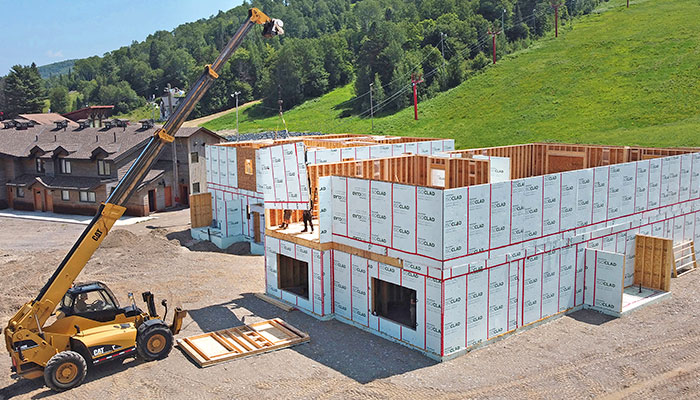
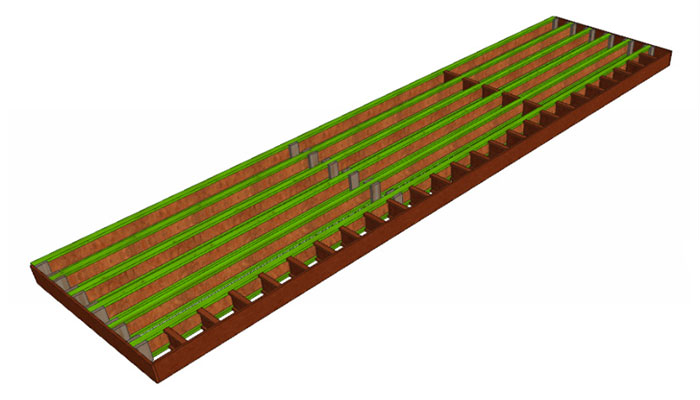
We provide full support for you and your framing crew to get your building weather tight within days of jobsite delivery, no panel installation experience required.
Our goal is to make your job easier. Our Prefab Building Shell Packages allow for completely custom and flexible design, while speeding up your construction schedule and saving you money.
That’s how we help you Build Better Faster.
Contact us to see our chart with all the options available from Norquay’s integrated scope of services.
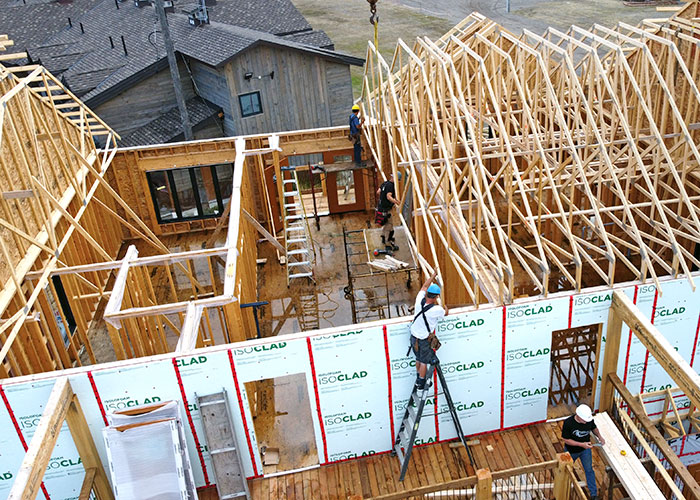
Contact us today to start planning your project.
"*" indicates required fields