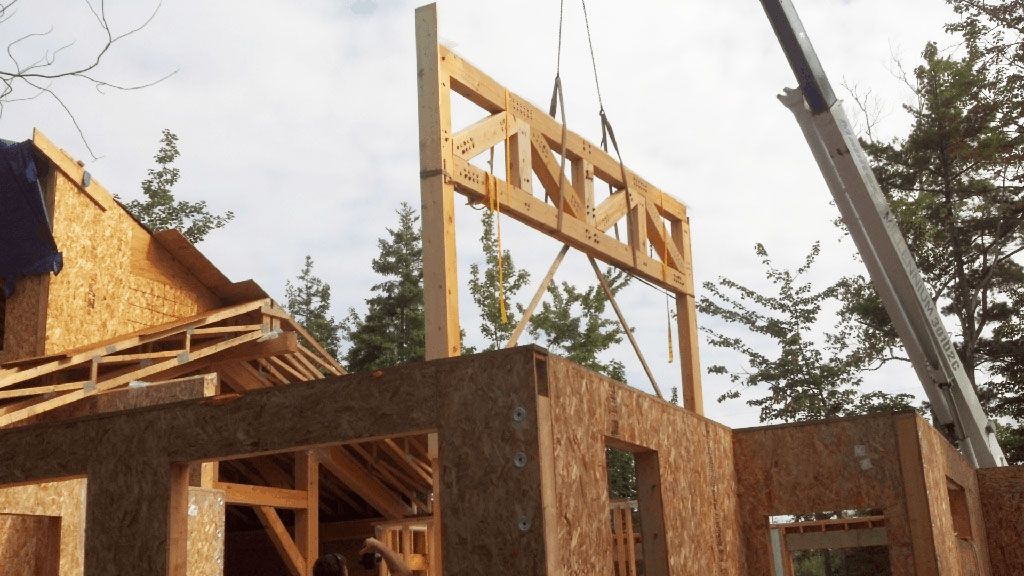Lake Superior Year Round Home
The house was framed as a hybrid timber frame and conventional roof truss building with a Structural Insulated Panel envelope. The timbers used were white pine and a natural Sansin stain finish was applied to maintain the freshly peeled timber look.
Project Type Timber Framing
BCIN House Designer and Structural Consultant


